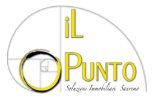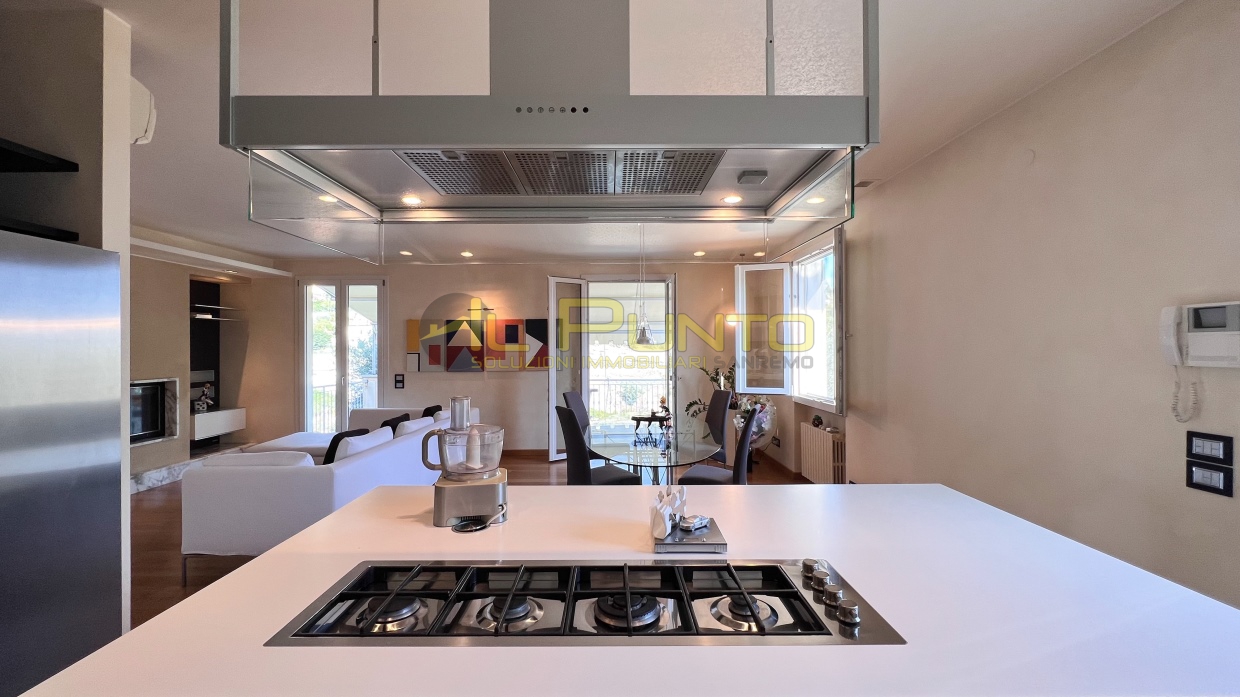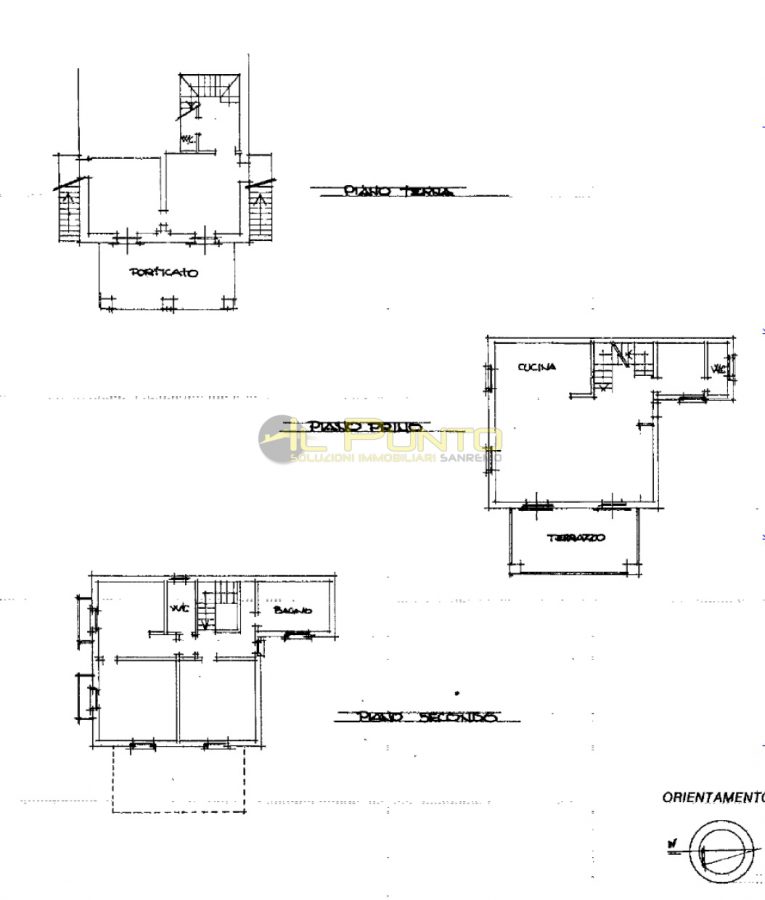Print this page

IL PUNTO Soluzioni Immobiliari
corso G. Matteotti, 143
Sanremo - Imperia
Descriptions
Phone: (Mobile: +39 3485101505)
Email: ilpuntosanremo@gmail.com
SANREMO villa a few steps from the center - Vendita - Ref. NHI-533
274 m² | € 990.000
Sanremo (Imperia) Locality: Baragallo/Hospital
| No | |||||||||||
| Ville e Case Indipendenti | D | 85.93 kWh/m2 yearly | |||||||||
| Residential | for Sale | 274 | |||||||||
| Refurbished | Gas autonomus + fireplace | PI parking spaces | |||||||||
| 4 | 3 | 4 | |||||||||
| 760 | |||||||||||
| climate control, Pool space, Glazing, Garden, Cellar, Soundproofing, Fireplace, Alarm System, Safe, Livable Kitchen, Security door, Thermal insulation | |||||||||||
SANREMO villa a few steps from the center
Minnie is the landlord welcomes us with a slightly snobbish air and makes us choose whether to park in the large square of 170 square meters or in the 140 square meters of garage.
Wagging our tails precedes us to let us visit the villa developed on 3 floors insulated and air-conditioned, renovated with fine finishes: floors in fine oak planks; high-tech windows equipped with mosquito nets; walls in satin resin and wax glazes; BiTicino Axolute electrical system and Bang & Olufsen sound system; Carrara marble staircase with Flos suspended lights; Rimadesio wengè and aluminium design doors and walk-in closets, such as the Silverbox kitchen by Ernestomeda; master bathroom in Dupont Corian with bathtub and custom-made shower, like the furniture; monobloc fireplace Montegrappa Quadra plus ventilated ducted with vents to heat ground floor and first floor; Starck, Driade, Flou, Redaelli, Pianca, B&B... And we could continue, but our host, guides us in one of his favorite areas: the large tavern of about 70 square meters, next to the studio with independent entrance.
Our Cicero is very quiet, but his mustache vibrates with happiness when he precedes us in the almost 1000 square meters of outdoor spaces. The gardens have automated irrigation with control unit and storage tank, while on the terrace in front of the living area there is also the summer kitchen complete with oven and barbecue.
Our guide loves large spaces and so he has already had an expansion project designed.
Minnie shows us meowing the pedestrian gate to reach the center in a few minutes and we guess what she wants us to understand: the visit is over and if we like staying here ... We have to buy the villa!
(IPE Global Class E 85.93 kWh/m2 year - IPE envelope Class D 41.17 kWh/m2year)
Minnie is the landlord welcomes us with a slightly snobbish air and makes us choose whether to park in the large square of 170 square meters or in the 140 square meters of garage.
Wagging our tails precedes us to let us visit the villa developed on 3 floors insulated and air-conditioned, renovated with fine finishes: floors in fine oak planks; high-tech windows equipped with mosquito nets; walls in satin resin and wax glazes; BiTicino Axolute electrical system and Bang & Olufsen sound system; Carrara marble staircase with Flos suspended lights; Rimadesio wengè and aluminium design doors and walk-in closets, such as the Silverbox kitchen by Ernestomeda; master bathroom in Dupont Corian with bathtub and custom-made shower, like the furniture; monobloc fireplace Montegrappa Quadra plus ventilated ducted with vents to heat ground floor and first floor; Starck, Driade, Flou, Redaelli, Pianca, B&B... And we could continue, but our host, guides us in one of his favorite areas: the large tavern of about 70 square meters, next to the studio with independent entrance.
Our Cicero is very quiet, but his mustache vibrates with happiness when he precedes us in the almost 1000 square meters of outdoor spaces. The gardens have automated irrigation with control unit and storage tank, while on the terrace in front of the living area there is also the summer kitchen complete with oven and barbecue.
Our guide loves large spaces and so he has already had an expansion project designed.
Minnie shows us meowing the pedestrian gate to reach the center in a few minutes and we guess what she wants us to understand: the visit is over and if we like staying here ... We have to buy the villa!
(IPE Global Class E 85.93 kWh/m2 year - IPE envelope Class D 41.17 kWh/m2year)
Sanremo (IM)
| City: | Imperia |
| Town: | Sanremo |
| Locality: | Baragallo/Ospedale |
| Zip: | 18038 |

